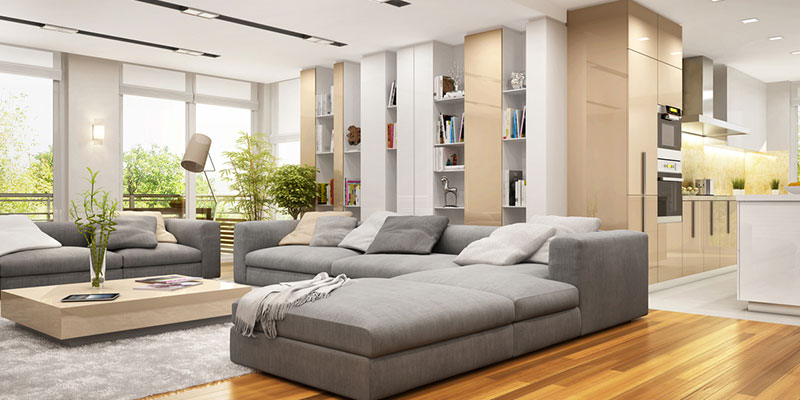You may need no coaxing whatsoever when it comes to the idea of converting your home to an open concept floorplan simply because you love the aesthetics of them. If you are on the fence, however, here are a few of the benefits you can achieve by investing in this renovation.

- Add value to your home- You aren’t the only one who loves an open concept floorplan. Most buyers do, too! Some won’t even tour a home that doesn’t have one. When you go to sell your home in the future, you’ll stand a better chance of a quick sale and a top selling price if you have invested in an open concept floorplan.
- Entertaining is much easier and more enjoyable- An open concept floorplan makes it easy to host even large gatherings and allows everyone to move about more freely for improved communication.
- Get the most bang from your focal points- Instead of needing a focal point in every room, one that is visible from multiple rooms gets the job done with an open concept floorplan. This is not to say that you can’t have each area with its own special adornment, but you won’t necessarily need to do so.
- Your home will feel larger- Nobody likes to feel like the walls are closing in on them and that can often be the case in a smaller home. However, with an open concept floorplan, it will feel larger than it is, making even a small home feel more comfortable.
If you would like to learn about whether your home can be renovated into an open concept layout, reach out to us at Neighbors Home Remodeling. We are solution-oriented, which means we can work around almost any challenge that could stand in your way of getting the home you desire. Contact us today to schedule a consultation to learn more.



